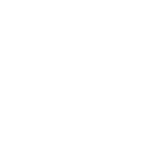


Listing Courtesy of:  NORTHSTAR MLS / Coldwell Banker Realty / Eric Newman / Tate Newman - Contact: 612-719-9245
NORTHSTAR MLS / Coldwell Banker Realty / Eric Newman / Tate Newman - Contact: 612-719-9245
 NORTHSTAR MLS / Coldwell Banker Realty / Eric Newman / Tate Newman - Contact: 612-719-9245
NORTHSTAR MLS / Coldwell Banker Realty / Eric Newman / Tate Newman - Contact: 612-719-9245 10957 Highway 71 NE Green Lake Twp, MN 56288
Active (256 Days)
$1,150,000 (USD)
Description
MLS #:
6719380
6719380
Taxes
$7,440(2025)
$7,440(2025)
Lot Size
2.14 acres
2.14 acres
Type
Single-Family Home
Single-Family Home
Year Built
1987
1987
Style
Two
Two
Views
Lake, East, Panoramic, North
Lake, East, Panoramic, North
School District
New London-Spicer
New London-Spicer
County
Kandiyohi County
Kandiyohi County
Listed By
Eric Newman, Coldwell Banker Realty, Contact: 612-719-9245
Tate Newman, Coldwell Banker Realty
Tate Newman, Coldwell Banker Realty
Source
NORTHSTAR MLS
Last checked Feb 24 2026 at 4:23 PM CST
NORTHSTAR MLS
Last checked Feb 24 2026 at 4:23 PM CST
Bathroom Details
- Full Bathrooms: 2
- 3/4 Bathroom: 1
- Half Bathroom: 1
Interior Features
- Dishwasher
- Cooktop
- Microwave
- Refrigerator
- Washer
- Dryer
- Disposal
- Wall Oven
- Electronic Air Filter
- Electric Water Heater
- Water Softener Rented
- Double Oven
Lot Information
- Irregular Lot
- Accessible Shoreline
- Many Trees
Property Features
- Fireplace: Living Room
- Fireplace: Family Room
- Fireplace: Electric
- Fireplace: Gas
- Fireplace: 3
Heating and Cooling
- Forced Air
- Baseboard
- Fireplace(s)
- Central Air
Basement Information
- Finished
- Block
Pool Information
- None
Exterior Features
- Roof: Age Over 8 Years
- Roof: Pitched
- Roof: Asphalt
Utility Information
- Sewer: City Sewer/Connected
- Fuel: Natural Gas
Parking
- Attached Garage
- Multiple Garages
- Asphalt
- Tuckunder Garage
Stories
- 2
Living Area
- 6,631 sqft
Listing Price History
Date
Event
Price
% Change
$ (+/-)
Oct 01, 2025
Price Changed
$1,150,000
-8%
-$100,000
Jul 30, 2025
Price Changed
$1,250,000
-4%
-$49,900
Additional Information: Minnetonka | 612-719-9245
Location
Disclaimer: The data relating to real estate for sale on this web site comes in part from the Broker Reciprocity SM Program of the Regional Multiple Listing Service of Minnesota, Inc. Real estate listings held by brokerage firms other than Minnesota Metro are marked with the Broker Reciprocity SM logo or the Broker Reciprocity SM thumbnail logo  and detailed information about them includes the name of the listing brokers.Listing broker has attempted to offer accurate data, but buyers are advised to confirm all items.© 2026 Regional Multiple Listing Service of Minnesota, Inc. All rights reserved.
and detailed information about them includes the name of the listing brokers.Listing broker has attempted to offer accurate data, but buyers are advised to confirm all items.© 2026 Regional Multiple Listing Service of Minnesota, Inc. All rights reserved.
 and detailed information about them includes the name of the listing brokers.Listing broker has attempted to offer accurate data, but buyers are advised to confirm all items.© 2026 Regional Multiple Listing Service of Minnesota, Inc. All rights reserved.
and detailed information about them includes the name of the listing brokers.Listing broker has attempted to offer accurate data, but buyers are advised to confirm all items.© 2026 Regional Multiple Listing Service of Minnesota, Inc. All rights reserved.


From the moment you arrive, the landscape sets the tone. Impeccably maintained and thoughtfully planned, the exterior features lush lawns, stone-lined garden beds, and mature trees that create a private, park-like setting. A custom lakeside putting green is ideal for golf enthusiasts, while a basketball sport court offers seasonal recreation. The sandy beach shoreline is perfect for swimming, paddleboarding, or launching a boat for watersports or a sunset cruise. Multiple composite decks and patios provide expansive outdoor space for dining, relaxing, or entertaining.
Inside, the home features three bedrooms on the upper level adjacent to a bathroom. The main level features a spacious primary suite with a lakeside sitting area, double walk-in closets, private laundry, and a full ensuite bath with jetted tub, dual sinks, and a private water closet. In addition there is a private office with separate entrance.
The main level great room includes vaulted ceilings, panoramic lake views, a gas fireplace, and an adjoining dining space with a built-in hutch, plus a flexible area for a game table or reading nook. A dumb waiter adds functionality by transporting groceries from the garage level to the hallway adjacent to the kitchen.
The lower level includes a recreation room with walkout access, as well as an additional room that can function as an office or art studio with lake views.
A multi-bay garage provides ample storage for vehicles, boats, and outdoor gear—ideal for seasonal living or year-round use.
From its professionally landscaped exterior to its versatile and well-planned interior, this property offers both function and leisure in a peaceful lakeside setting. Whether you're looking for everyday comfort or resort-style recreation, this home delivers on all fronts. Welcome to Henderson Lake!